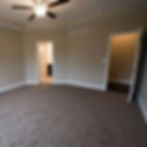top of page

Mazon (/məˈzɒn/)




















1/1
This floor plan boasts the most, private Master's quarters. The Master Suite, with it's spa-like bathroom and his/her closets are essentially it's own "wing" of this home. A private hallway connects this luxurious space with the rest of this spacious house. What also makes this floor plan special is it's ability for growth. The layout of the basement floor allows for a future 5th bedroom or a spacious office/ workshop. You'll enjoy entertaining in the comfortable living area, with gas fireplace and patio doors that lead out to the back covered deck.

MAIN FLOOR: approx. 1,675 SF (finished)

BASEMENT: approx. 945 SF (finished)
bottom of page