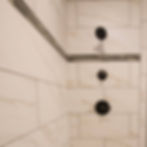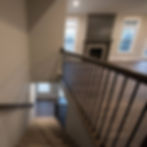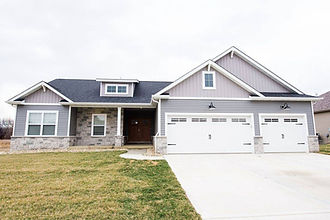top of page

Mackinaw (/ˈmakəˌnô/)




















1/1
Gorgeous open concept floor plan with 10 foot first floor walls and the option of vaulted ceilings. This well thought out floor plan has it all! The Master Suite and bedrooms are nestled together, away from the entertaining areas for maximum privacy. The Great Room features an all-in-one area, complete with a custom fireplace and a walk-out deck off the rear of the house. In the basement, you'll find an additional bedroom with a full bathroom and plenty of space for storage. Elegant finishes and custom selections make this charming house a home.

MAIN FLOOR: approx. 1,700 SF (finished)

BASEMENT: approx. 850 SF (finished)
bottom of page



